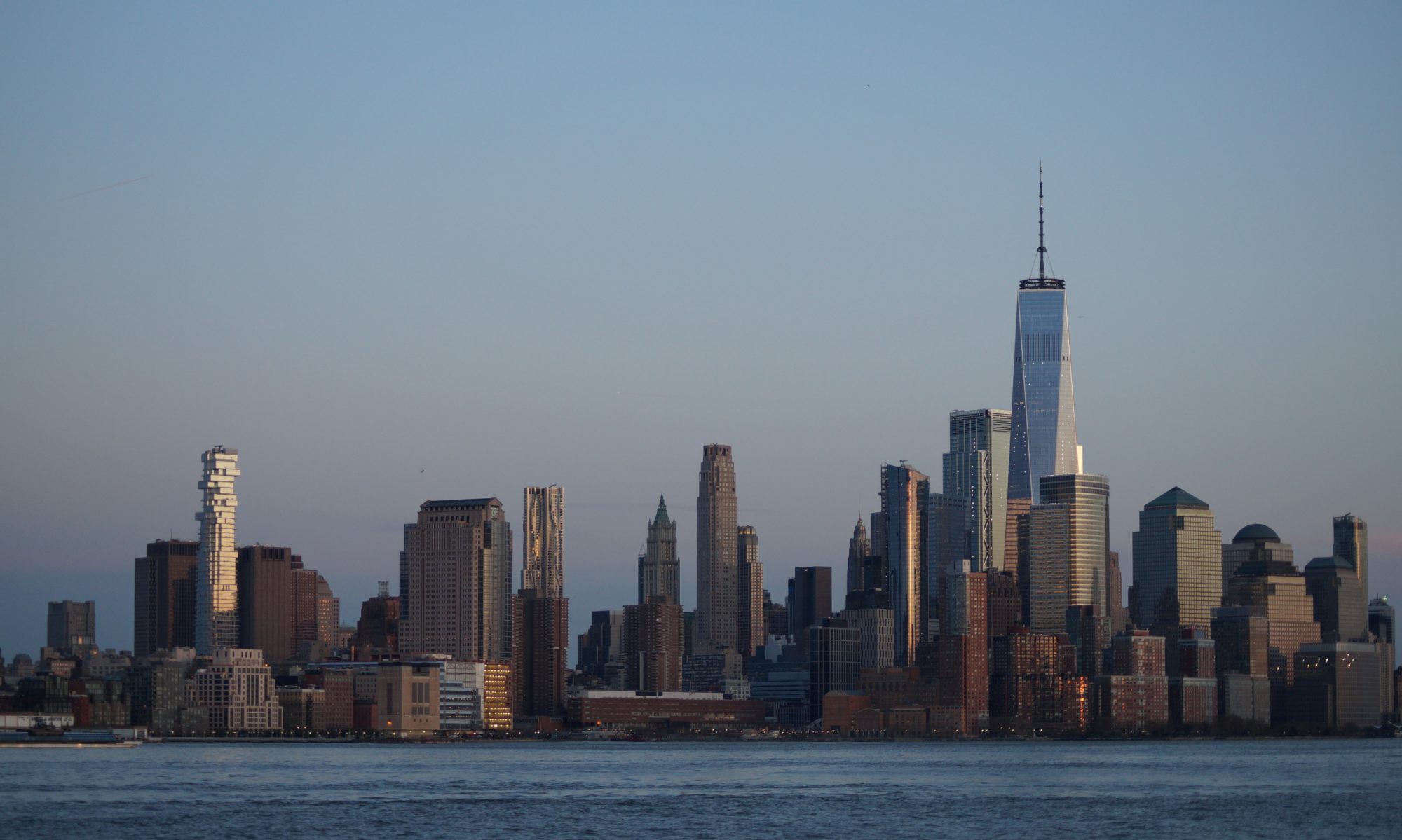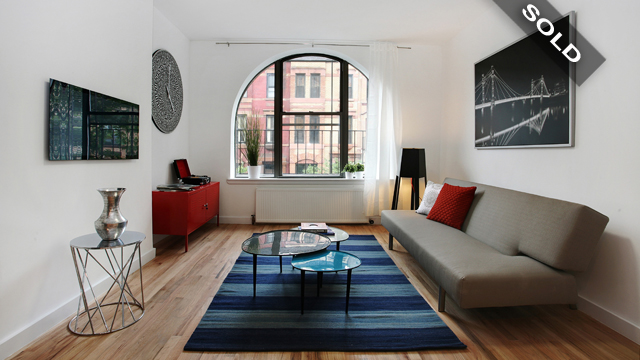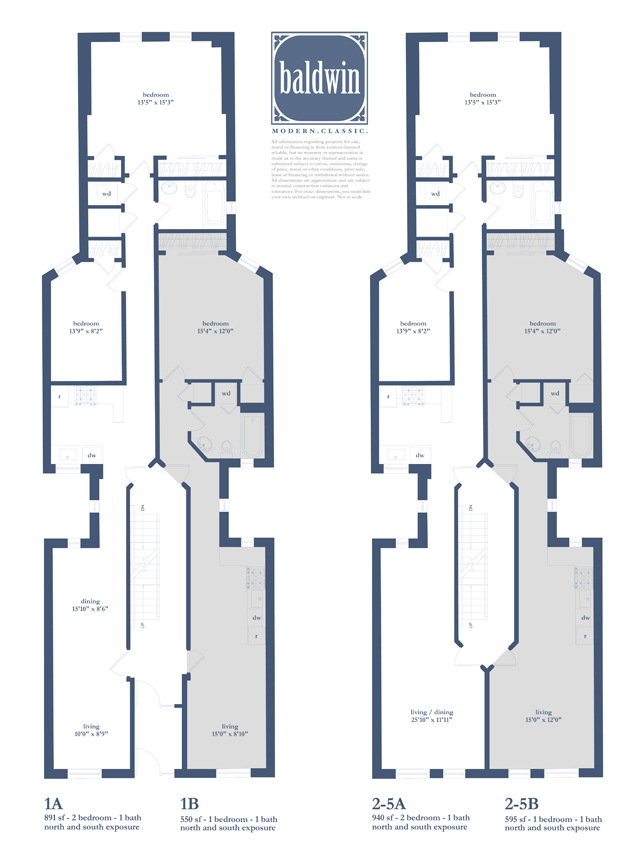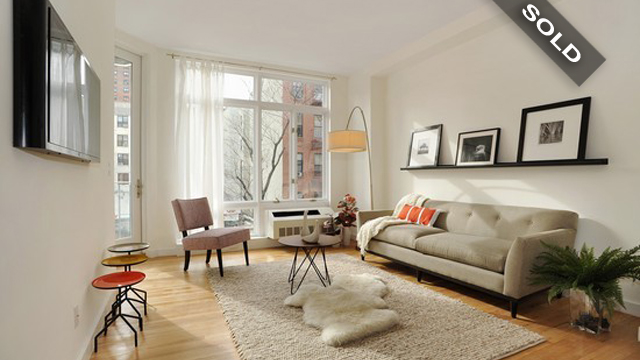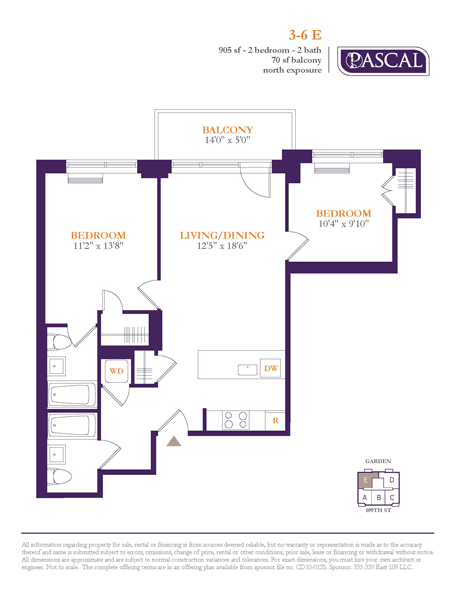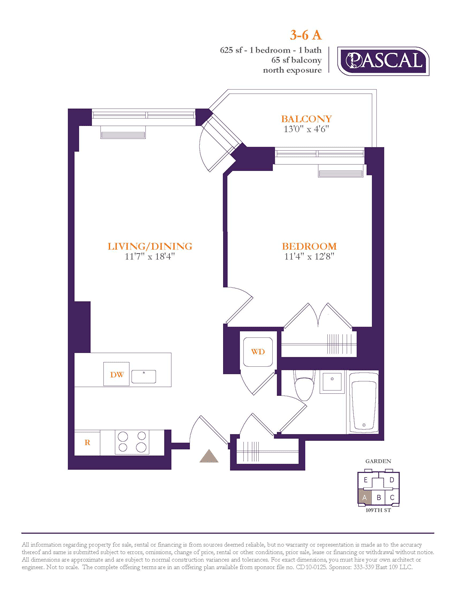119 East 101st Street, New York, NY
Area: Upper East Side
Status: 10 Units Sold
Type: Condominium
Layouts: One and Two bedrooms
Website: http://baldwincondominium.com
Design Consulting and Sales by: Grace Chan, Robert Osbourne, and Jeff Massey
Description:
Built in 1910 on a quintessential townhouse block, this 5-story New York classic captures an early 20th century elegance its original brick and limestone façade punctuated by arched windows and decorative stone carvings.
In striking counterpoint to the authentic exterior, each meticulously renovated one and two-bedroom apartment showcases a contemporary aesthetic complete with modern conveniences. Contemporary kitchens are equipped with generous Caesarstone countertops and stainless steel Jenn Air appliances. Kept in warm neutral tones, the bathrooms offer soaking tubs, classic chrome fixtures and tiled walls.
Every residence enjoys a floor-through layout that allows sun to stream in from both northern and southern exposures. Central air conditioning, a washer/dryer and solid oak flooring round out the thoughtful design. This apartment features a unique large south facing arched window.
Tucked on a tree-lined street where neighbors still stop to chat, Baldwin is surrounded by a close community just two blocks from the 6 Train subway line on Lexington. Within this welcoming neighborhood, a world of local restaurants, cafes and stores awaits, while Museum Mile and Central Park are mere minutes away.
